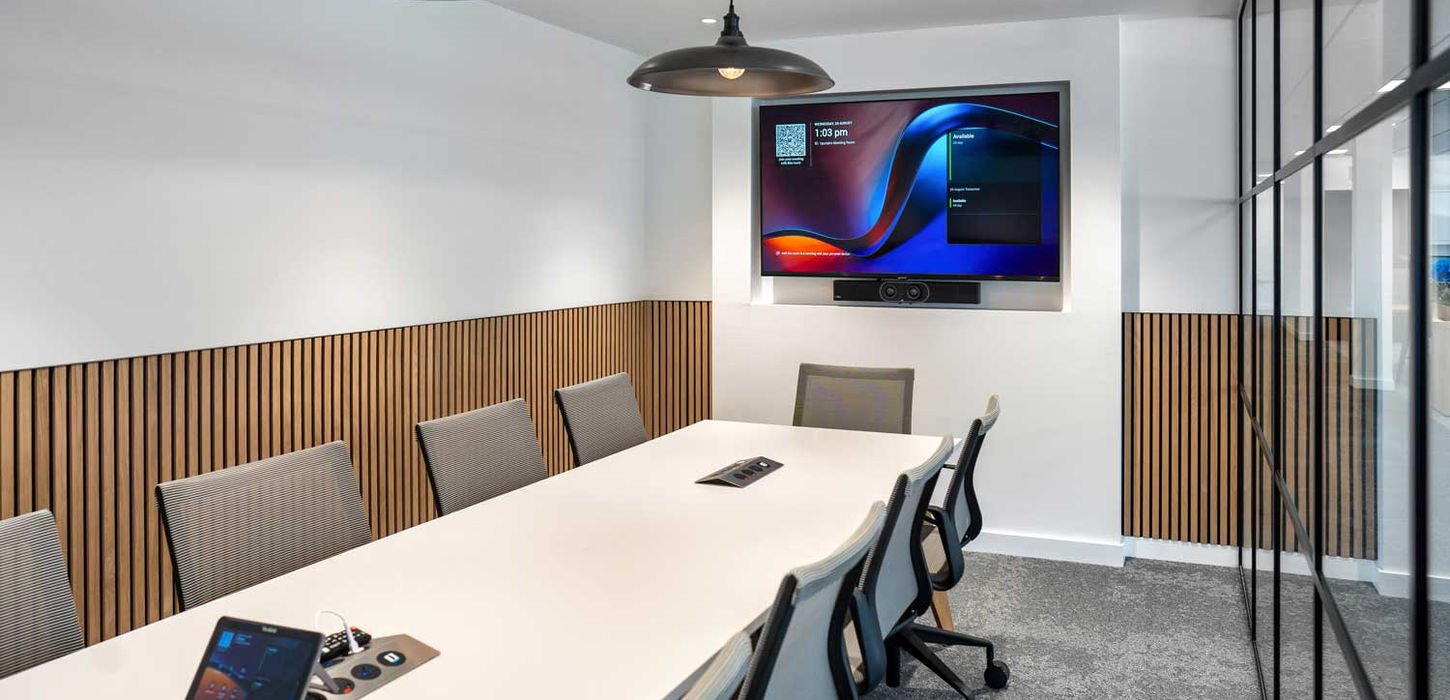


Klipspringer
Klipspringer appointed Zentura for a full office relocation and fit-out with minimal disruption.

Size
37,000 sq/ft
Location
Ipswich
Project Type
Design & Build
Industry
Logistics & Industrial
Challenge
A noisy, distracting environment was hindering productivity at Klipspringer, and their small sq/ft office prevented hiring more staff.
Process
Zentura supported Klipspinger to design a new space that solved their workspace challenges, and then delivered on that vision.
Outcome
A cutting-edge space that improves staff engagement and enables growth, all delivered with no disruption to staff and clients alike.

Solving strategic issues
Zentura began the project with in-depth planning sessions, helping Klipspringer define a layout for their new 39,500 sq/ft site at Foxtail House, Ipswich. The space—comprising office, lab, and warehouse—required full refurbishment.
Zentura developed a high-quality, on-brand design, handling spatial planning, contractor shortlisting, and managing all necessary approvals. Works began with a strip-out and installation of two mezzanines to maximise space.
This was followed by new partitioning, including a jumbo wall, and comprehensive utilities installation—power, data, lighting, fire alarms, and HVAC—delivering a workspace aligned with Klipspringer’s vision.

Turnkey scope for peace of mind
The warehouse was fully refurbished with new roofing, flooring, lighting, power, fire safety systems, and a new mezzanine and production facility. External works included new windows, doors, and a façade for the office.
Bespoke joinery such as tea points, a coffee bar, and branded signage added a personalised, on-brand finish. The lab was fitted with benching, storage, and an extraction system.
Flooring throughout included carpet and vinyl. Zentura also installed all furniture, including storage walls, canteen, and office items, delivering a cohesive, high-quality workspace that reflected Klipspringer’s collaborative brand identity.

Delivered, disruption free
A key challenge was in ensuring the relocation and fit out process did not disrupt Klipspringer’s day-to-day operations. This was guaranteed throughout each stage of this project, with our client kept in regular communication through weekly site reports and video tours.
Klipspringer were now ready to settle into a new HQ that was modern, on-brand and seamlessly aligned with their core values and culture. The result? Space for genuine growth, now and into the future.

We’d completely outgrown our old space and were overwhelmed by the decisions ahead.
Zentura guided us every step of the way with clear, transparent communication.
The result is a high-quality, beautifully designed workspace that’s impressed everyone – they truly delivered an exceptional environment for our team to thrive.
Ambrose Carlyon, Operations Director, Klipspringer
The Experience

What better looks like
This project was about making work better. Not louder. Not trendier. Just better.
Better for the managers: who now have the facilities to enable growth.
Better for the staff: who can choose how and where they work.
Better for recruitment: because the space says more than any job ad can.
And better for the business - because when the workplace works, people do too.















